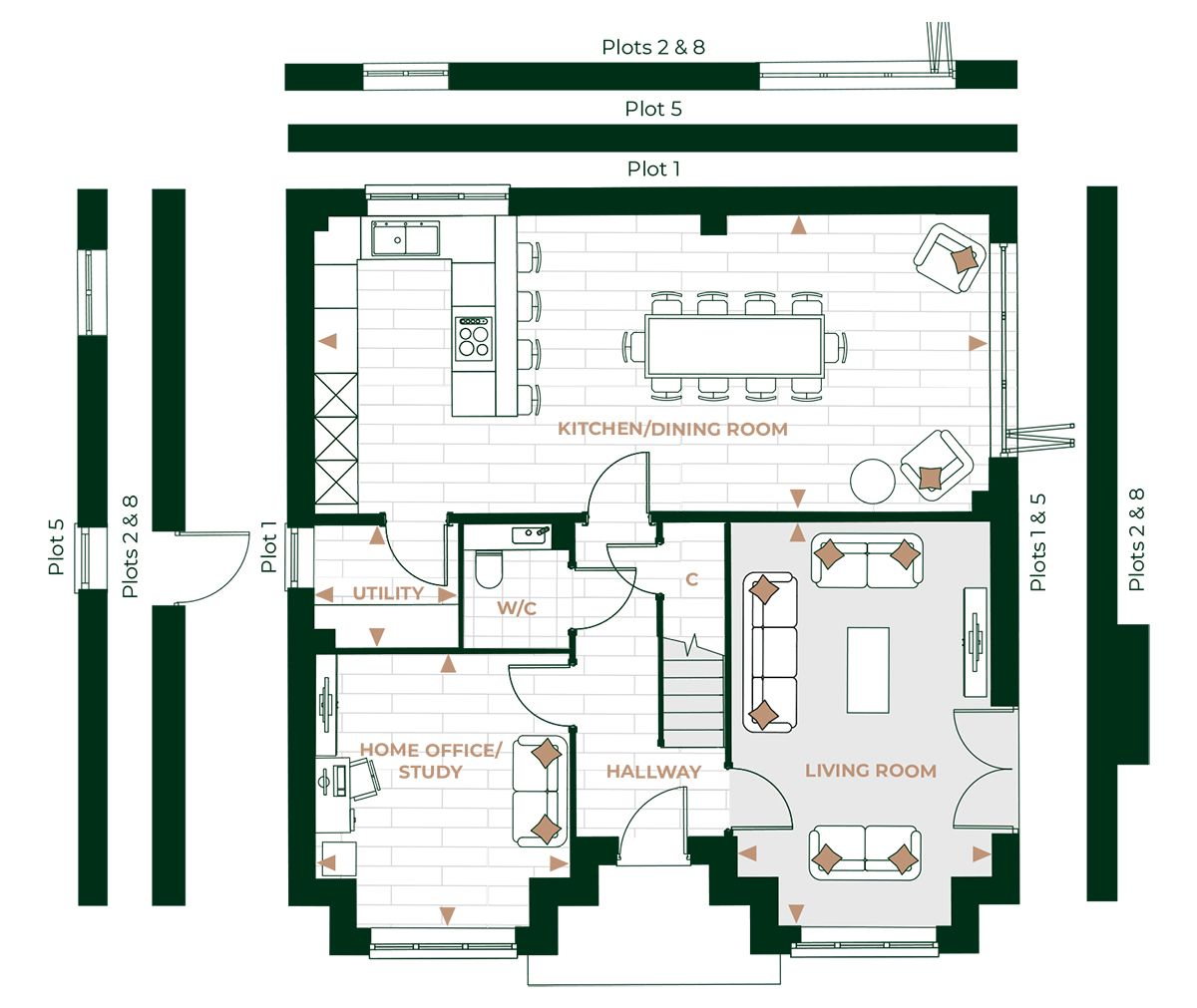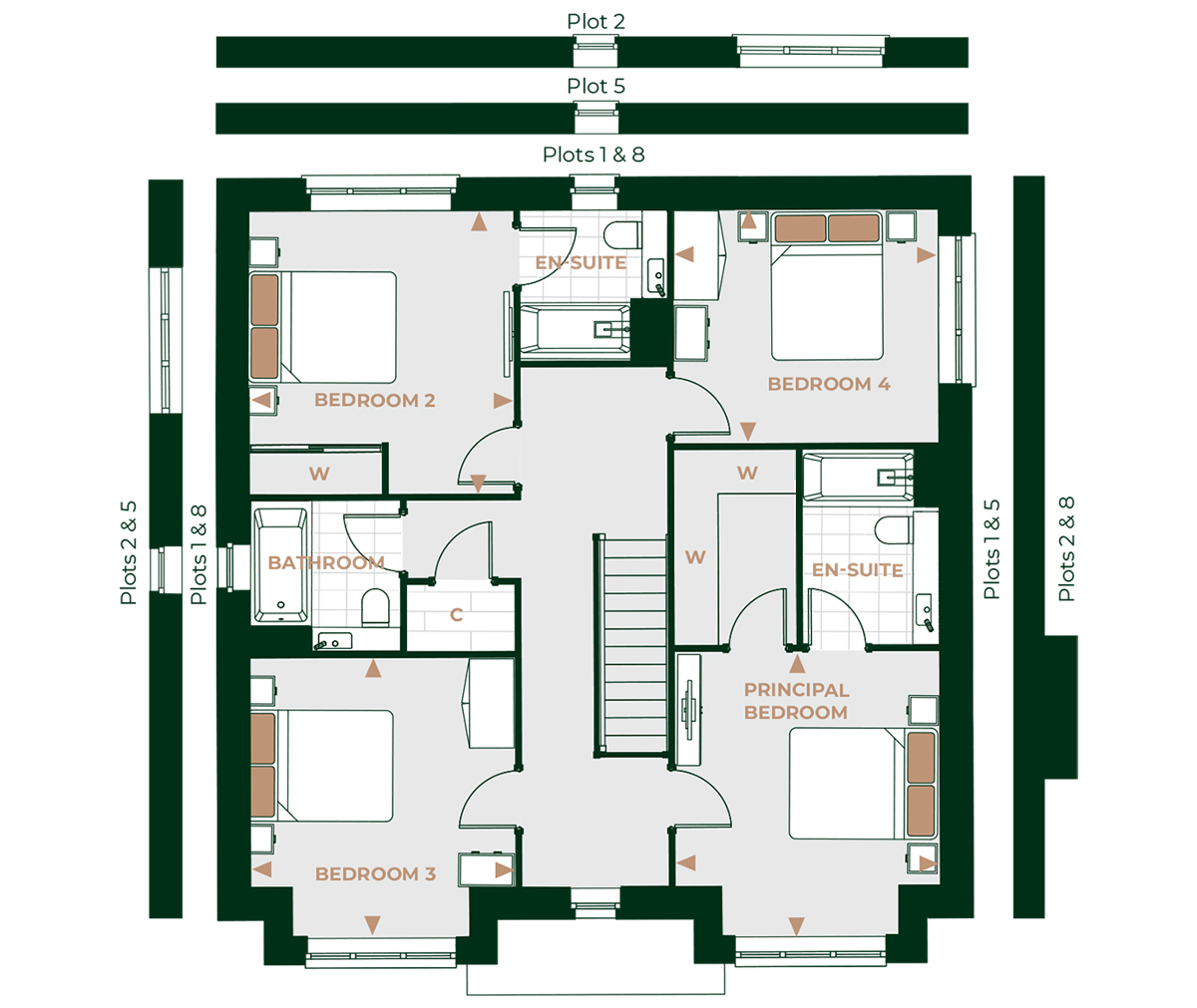The Peacock – Plot 1
Flitch View
The Peacock – Plot 1
Overview
This elegant home features a spacious open-plan kitchen and dining area with a breakfast bar and bi-fold doors leading to the rear garden, providing the perfect entertaining space.
There is also a separate utility room and ground floor WC. A large living room has French doors leading to the rear garden and a study is ideal for home working or use as a playroom.
On the first floor there are four double bedrooms, two with en-suites, and a family bathroom. The principal bedroom has a luxurious walk-in wardrobe and bedroom two has a fitted wardrobe. The extensive garden benefits from a paved patio area.
You can also choose from a range of designer options to tailor your home just for you*.
Specifications are subject to change. *Subject to stage of construction. #The council tax band is yet to be determined by the local authority. Please speak to a Sales Consultant for further details.
Key Features
- Weston Homes’ fully inclusive specification – a full suite of integrated AEG appliances, a mirrored fitted wardrobe, Smart technology and so much more
- Breakfast bar and bi-fold doors leading to the landscaped private garden
- Separate utility room and ground floor WC
- Playroom or study with hyperfast broadband available
- Flooring included throughout
- Choose from a wide range of specification options at no extra cost*
- Double garage
- Within walking distance of local independent shops, restaurants and just a 5-minute drive from Stansted Airport.†
Floorplan - Plot 8 - Ground Floor

*Pinch to zoom in & out*
Floorplan - Plot 8 - First Floor

*Pinch to zoom in & out*
Dimensions
- OVERALL SIZE
- 174.58 m2 (1879.18 ft2)
- Kitchen/Dining Room
- 9.3m x 4.1m (30’6″ x 13’6″)
- Living Room
- 3.5m x 5.6m (11’6″ x 18’2″)
- Home Office/Study
- 3.5m x 3.7m (11’6″ x 12’0″)
- Utility
- 2.0m x 1.8m (6’6″ x 5’11”)
- Principal Bedroom
- 3.6m x 3.8m (11’9″ x 12’7″)
- Bedroom 2
- 3.6m x 3.8m (11’9″ x 12’7″)
- Bedroom 3
- 3.6m x 3.8m (11’9″ x 12’4″)
- Bedroom 4
- 3.6m x 3.2m (11‘9’’ x 10‘4’’)
