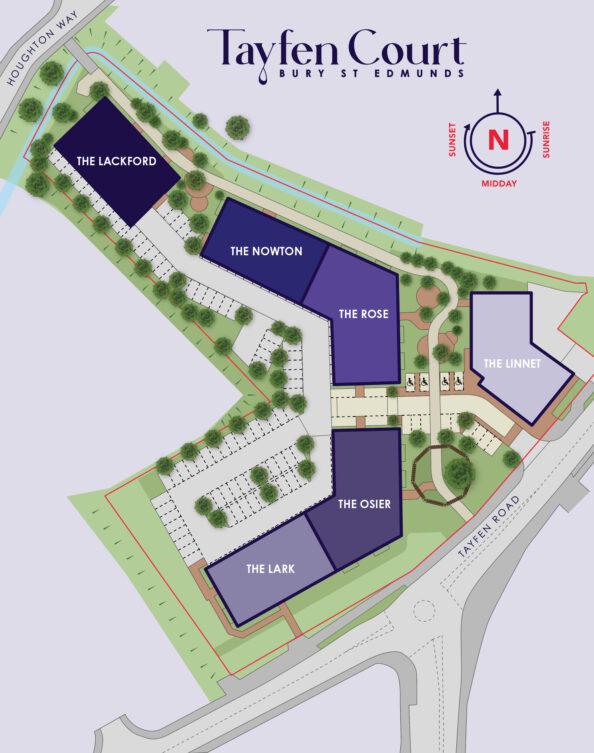The Development
Tayfen Court is a brand new development of luxurious one and two bedroom apartments in the heart of Bury St Edmunds, offering tree-lined walkways, cycle routes, and easy access to Tayfen Meadow, a nearby nature reserve.
Explore the development below with our site map.

Specification
The homes at Tayfen Court feature Weston Homes’ fully inclusive specification, with a private balcony or terrace to every home. Choose from a wide range of options to personalise your new home.*
A wide choice of designer units by Oakwood Kitchens*
Choice of quartz stone worktops with full height and width quartz stone splashback*
Wide range of integrated applicances:
– AEG stainless teel electric fan oven, induction hob and microwave
– Zanussi fridge/freezer, washer/dryer and dishwasher
Electrolux stainless steel integrated extractor hood
Fascino inset stainless steel sink
Fascino designer tap with integrated instant boiling and cold filtered water facility
Integrated stainless steel soap dispenser
LED lighting under kitchen wall units
Fascino digitally controlled Smart tap
Smart mirror with LED lighting, shaver socket, digital clock and de-mist pad
Bespoke vanity units with integrated storage space in a choice of three finishes*
Sleek arctic white sinks, beautifully finished with a silky matt feel
Arctic white shower trays and baths in matt finish with sleek stainless steel waste cover
RAK ceramics Hygiene+ WC with RAKRimless pan and soft-close ergonomic design seat
Fascino Smart shower with integrated body-jets and digital control to shower rooms, and/or Fascino Smart bath with digital control to bathrooms
Heated chrome towel rails
Choice of RAK Ceramics porcelain wall and floor tile colour with polished and matt finishes*
Sprinkler system installed to all plots
Forest oak doors with polished chrome ironmongery, matching door-linings, architraves and skirtings
Choice of strip flooring to entrance hall, living area, dining area, kitchen and cloakroom/cupboards*
Choice of carpets with underlay to bedrooms*
Fitted mirrored wardrobes to principal bedroom
Television and telephone points to living area and principal bedroom
USB double power sockets to kitchen and principal bedroom
Smoke alarm and CO2 detectors
UPVC double-glazed windows and external doors
Audio/visual entry system to apartments accessed via communal entrance doors
Lift access to all floors in all buildings
Meter cupboard: individual electric meters in apartments; individual water meters in communal corridors
Bin store and cycle store in each building
Hot Water:
– Hot water to be provided via Dimplex Edel Air Source Water Heater. The cylinders are typically positioned in the cupboard.
Heating:
– Heating to all habitable rooms to be electric oil filled radiators with Wi-Fi control as Belize by Rionte
Hyperoptic superfast broadband enabled with speeds of up to 1Gbps with same day connection, subject to contract†
*Choices from Weston Homes’ range and subject to stage of construction.
†Terms and conditions apply, visit hyperoptic.com for details.
Ground floor/wall:
– Insulated ground floor on suspended beam and block or ground bearing slab
– Traditional brick and block construction with fully filled cavity insulation
First floor/wall:
– Reinforced concrete podium deck, insulated over undercroft car park
– External brick facades and British Offsite UNipanel/UNiwall
All other intermediate floors/walls:
– Reinforced concrete Comflor system
– External brick facades and British Offsite UNipanel/UNiwall
Rooms in roof:
– External brick facades and insulated timber walls
– Internal vaulted ceilings, timber roof truss, pitched roof with interlocking concrete roof tiles
Roof:
– Timber roof truss, pitched roof with interlocking concrete roof tiles
