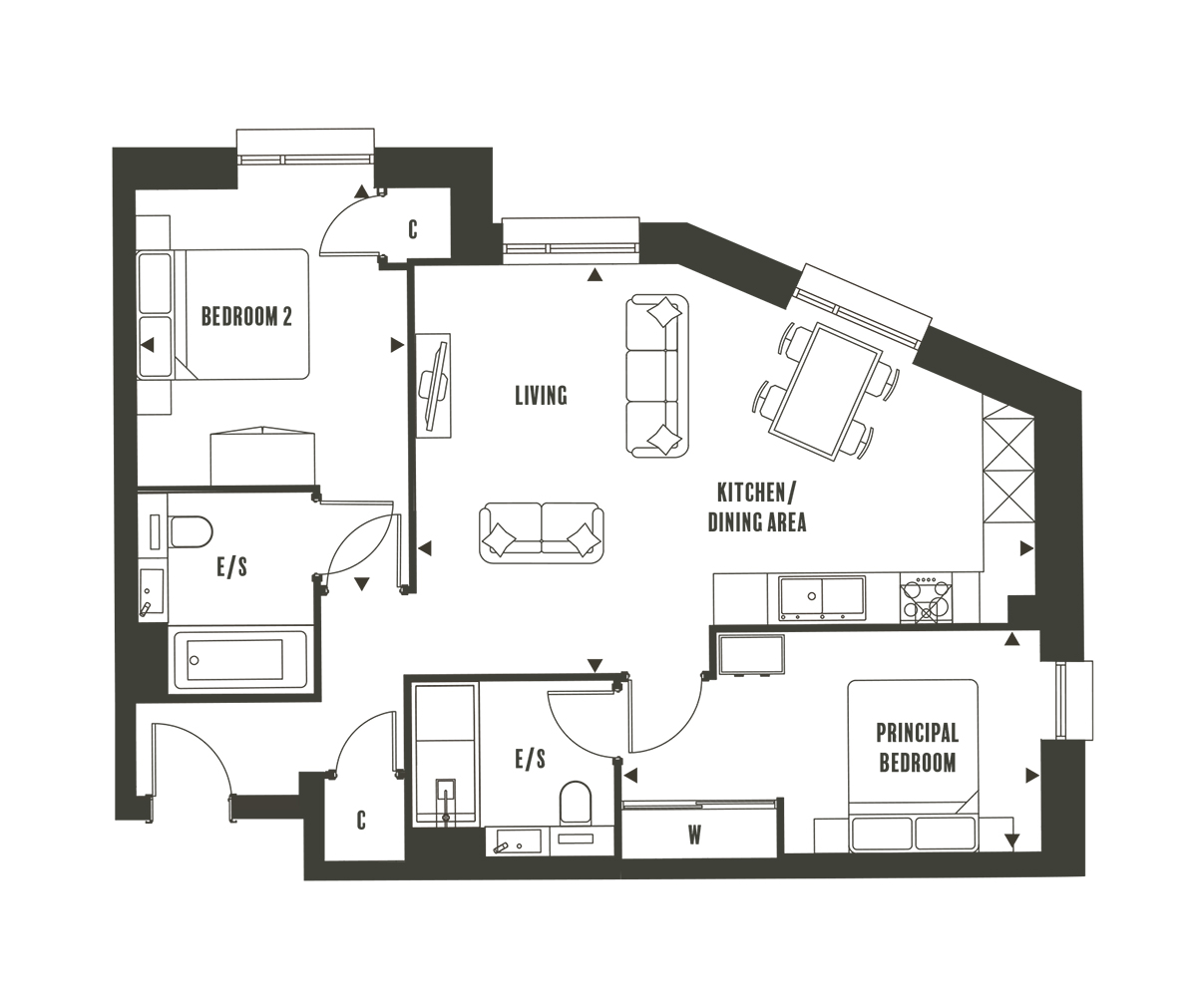Varley – Plot 443
Springfield Park
Varley – Plot 443
Overview
This spacious two bedroom apartment offers modern, luxury living with Weston Homes’ unique, high specification at no extra cost.
Our new homes feature contemporary open-plan living areas, kitchens with a full range of A-rated integrated appliances and quartz stone worktops, while the luxurious bathrooms include the latest Smart technology and vanity units with built-in storage.
Principal bedrooms come with fitted wardrobes and flooring is included throughout.
Key Features
- Weston Homes’ fully inclusive specification – fully integrated appliances, mirrored fitted wardrobes in the bedroom and so much more
- Maidstone East train station is only an 11-minute walk away with direct trains into London†
- Private balcony to enjoy all year round
- Within walking distance of the town with a wide variety of shops, cafes, restaurants and bars
- Flooring included throughout
- Hyperfast broadband available
Floorplan - Phase 2 Type 14 - Phase 2 Type 14

*Pinch to zoom in & out*
Dimensions
- Total Internal Area
- 70 m2 (753 ft2)
- Kitchen/Dining/Living Area
- 7.23m W x 4.73m H (23’9” W x 15’6” H)
- Principal bedroom
- 4.88m W x 2.59m H (16’ W x 8’6” H)
- Bedroom 2
- 3.14m W x 4.64m H (10’3” W x 15’3” H)
Similar Apartments
| Plot No. | Beds | Baths | Area SQ FT/M | Price | Status | Details |
|---|
