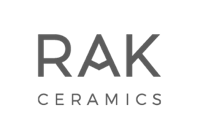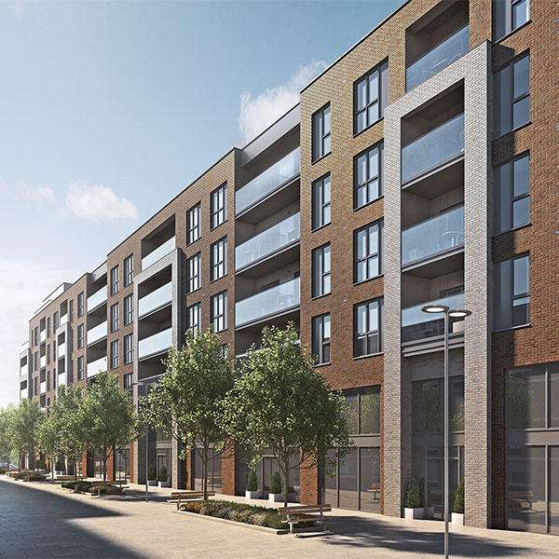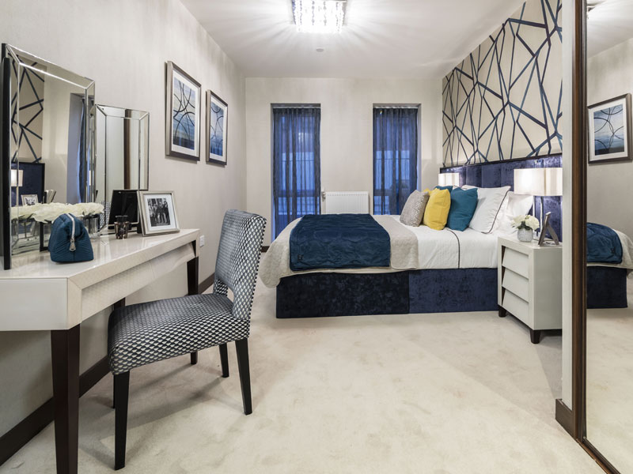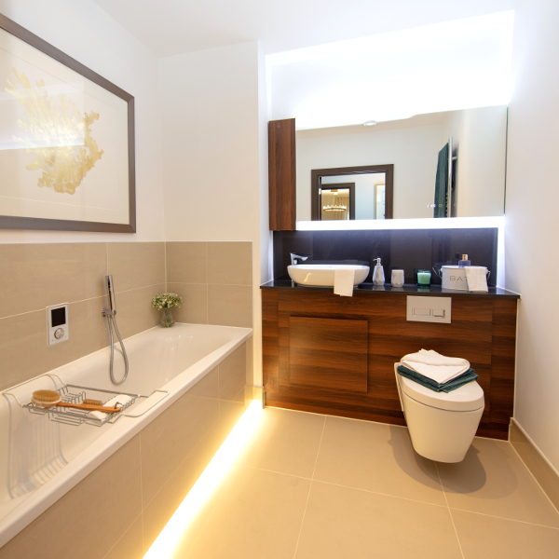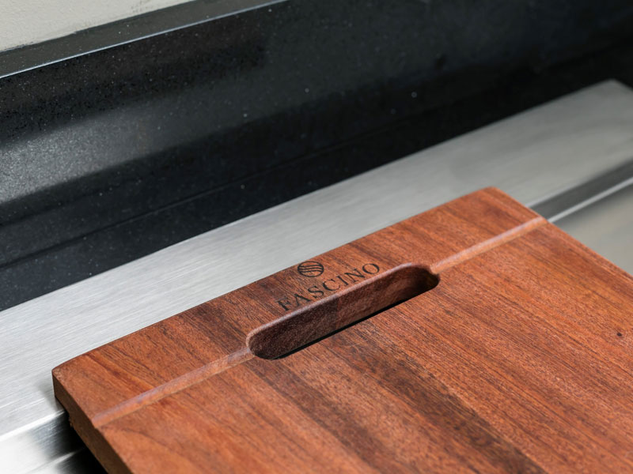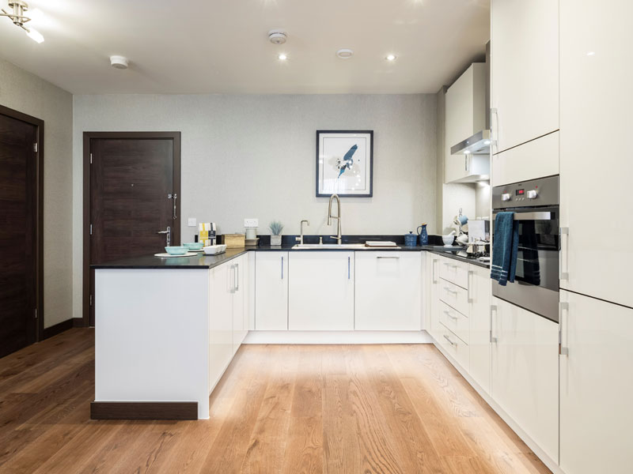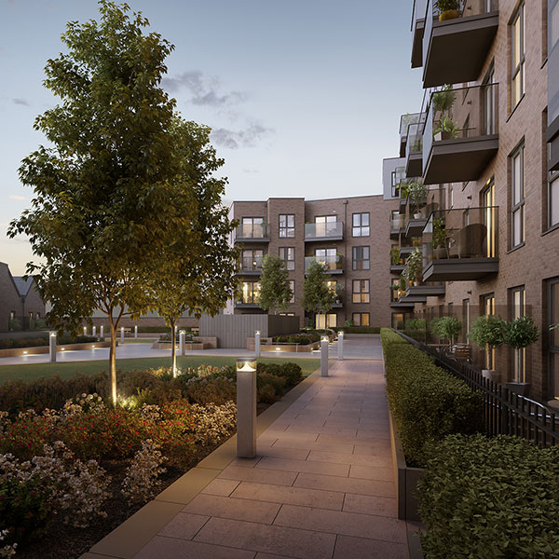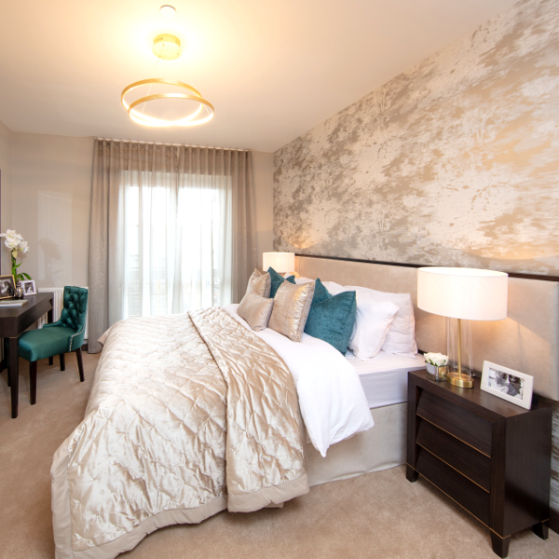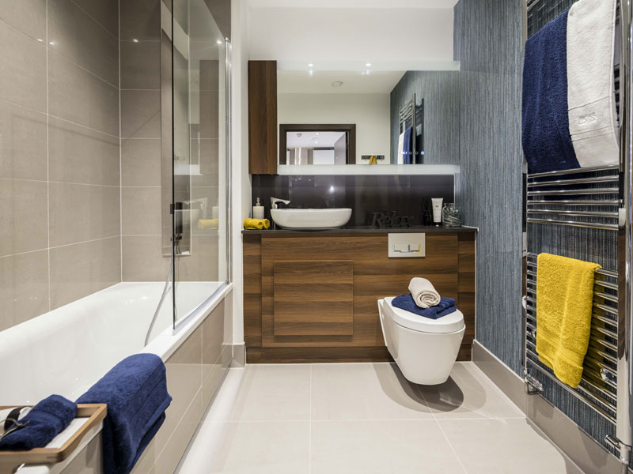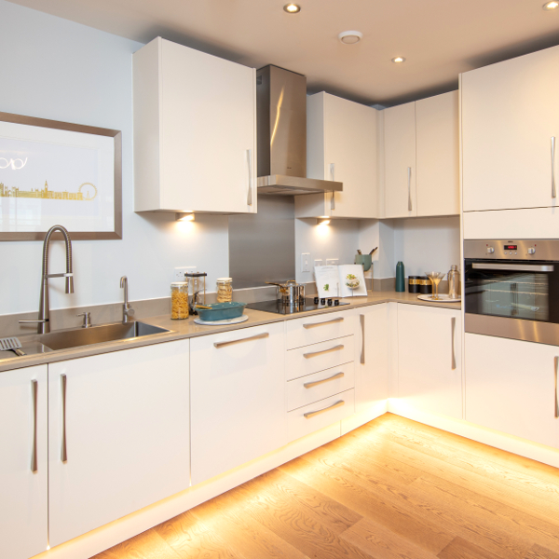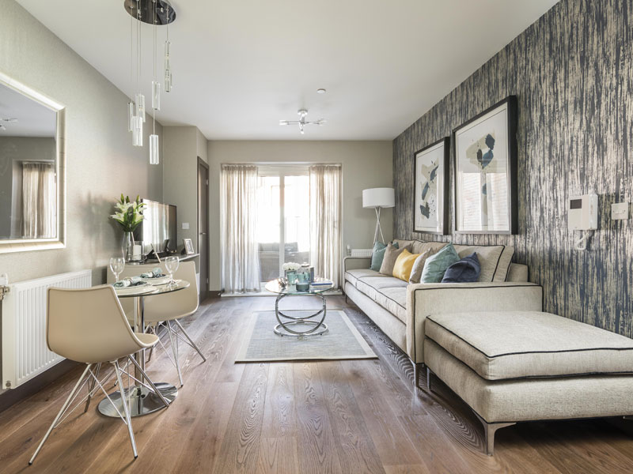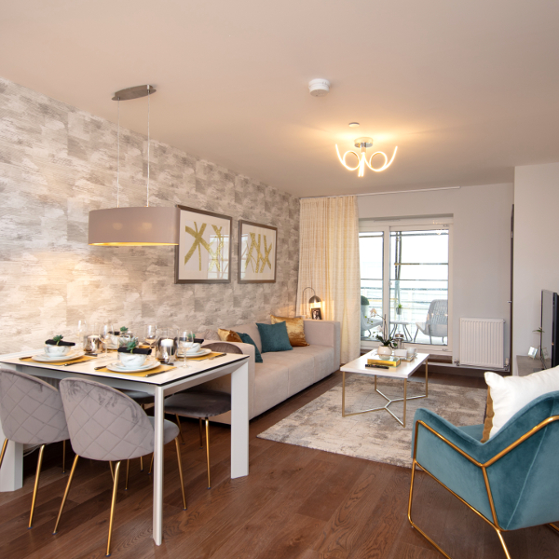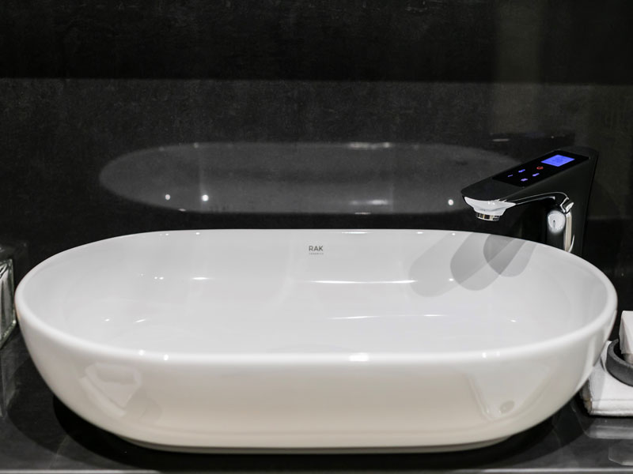The Development
We design, build and fit our homes around you – and Queens Walk is no exception. Constructed using traditional techniques incorporating modern materials throughout, with professional design, craftsman finishes and thoughtfully chosen fixtures and fittings as standard, Queens Walk is completed to our usual superior standards to make a house a home.
Explore the development below with our interactive site map.
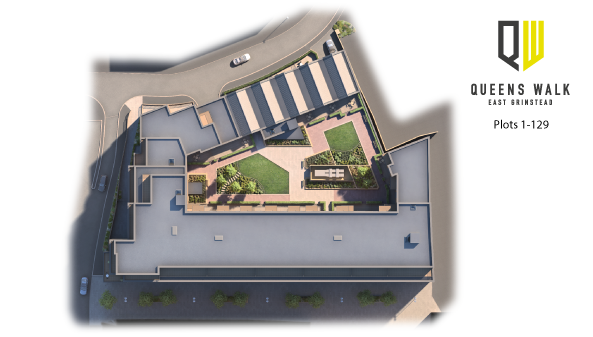
Specification
The homes at Queens Walk are fitted with Weston Homes’ exacting high standards and come with a choice of fixtures and fittings* to personalise the space to suit your taste. With quality designer products, the homes at Queens Walk will be a truly special place to live.
- Zanussi stainless steel electric fan oven
- Zanussi ceramic hob and Electrolux stainless steel chimney hood
- Zanussi integrated fridge/freezer, washer/dryer and dishwasher
- Choice of designer units by Oakwood Kitchens*
- Choice of quartz stone worktops and upstands*
- Stainless steel splashback to hob
- Fascino stainless steel sink with oversized single bowl and integrated removable chopping board
- Fascino designer curved tap with clipped hose-spray extension
- Fascino instant boiling water tap
- Integrated stainless steel soap dispenser
- LED lighting under wall-mounted kitchen cupboards
*Choices from developer’s range subject to stage of construction.
- Fascino digitally controlled Smart Tap
- Smart Mirror with LED lighting, shaver socket, digital clock and de-mist pad
- Walnut vanity unit with integrated storage space* and black porcelain worktop
- RAK Ceramics basin
- RAK Ceramics Hygiene+ WC with RAKRimless™ pan and ergonomic design soft-close seat
- Fascino Smart Shower and Smart Bath
- Heated chrome towel rails
- Choice of RAK Ceramics porcelain wall and floor tile colour with polished and matt finishes*
- Low-level LED strip lighting to bath
*Choices from developer’s range subject to stage of construction.
- Forest oak doors with polished chrome ironmongery, matching wrapped door-lining, architraves and skirtings
- Choice of white oak or ebony oak strip wood flooring to entrance hall, living area, dining area, kitchen and cloakrooms*
- Choice of carpets with underlay to bedrooms*
- Fitted wardrobes to master bedroom
- Television and telephone points to living area and master bedroom
- Gas central heating via radiators
- Smoke alarm
- Double-glazed windows
- Limited number of parking spaces available for purchase
- Audio visual entry system
- Communal podium terrace
- Sky ready
*Choices from developer’s range subject to stage of construction.

