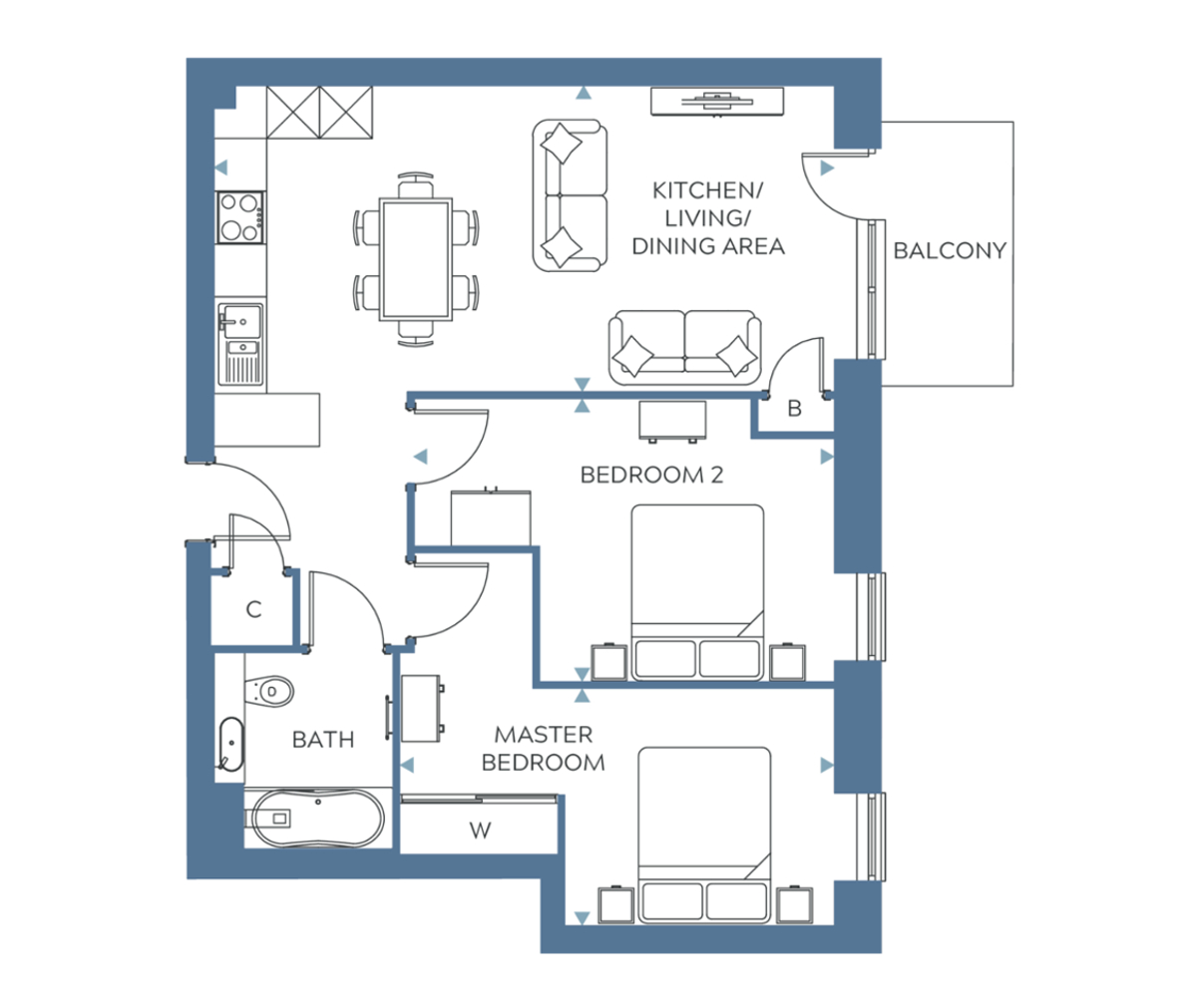Godfrey – Plot 148
Edinburgh Way
Godfrey – Plot 148
Overview
This designer two bedroom apartment offers modern, luxury living with Weston Homes’ unique, high specification.
Our new homes feature contemporary open-plan living areas, fully-equipped kitchens with integrated appliances and quartz stone worktops, while the luxurious bathrooms include the latest Smart technology and vanity units with built-in storage.
Principal bedrooms come with fitted wardrobes and flooring is included throughout.
Service charge is an estimate only, please speak to a Sales Consultant for further details.
Key Features
- 2-minute walk to Harlow Town train station – reach London Liverpool Street in under 30 minutes
- Weston Homes’ fully inclusive specification – fully integrated appliances, mirrored fitted wardrobes in the bedroom and so much more
- The River Stort and Harlow Town Park are on the doorstep
- Private balcony to enjoy all year round
- Flooring included throughout
- Hyperfast broadband available
Floorplan - Type 36 - Type 36

*Pinch to zoom in & out*
Dimensions
- Overall Size
- 64.04 m² (689 ft²)
- Kitchen/Living/Dining Area
- 7.0m x 3.4m (22’11’’ x 11’2’’)
- Principal Bedroom
- 4.9m x 2.7m (16’3’’ x 8’11’’)
- Bedroom 2
- 4.7m x 3.2m (15’6’’ x 10’7’’)
