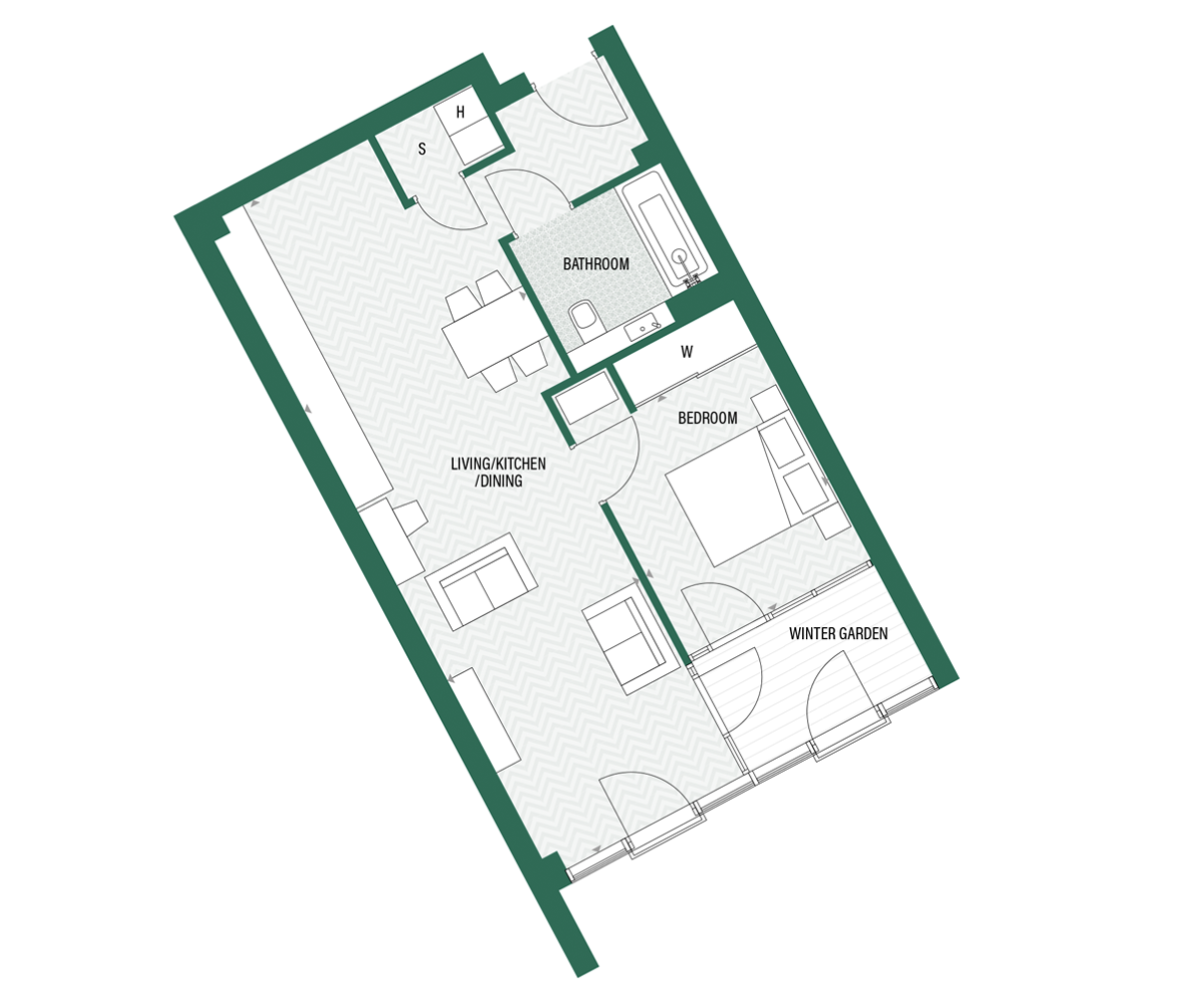Samuel Apartments – Plot 187
Dylon Riverside
Samuel Apartments – Plot 187
Save 30% of the market value and enjoy 100% ownership on this Discount Market Sale home
If you live or work in the Borough of Bromley and are a ‘Key Worker’ or ‘Exempted Purchaser’ you could be eligible to save 30% on this new home at Dylon Riverside (saving already applied to the price). Click here for our DMS guide or for further information, please speak to our sales team.
Stylish one bedroom apartments at Dylon Riverside in Sydenham feature Weston Homes’ premium, fully inclusive specification and private outside space.
Our new homes feature contemporary open-plan living areas and modern kitchens with integrated appliances, quartz stone worktops and an instant boiling and filtered water tap.
There is a mirrored fitted wardrobe in the bedroom and the luxurious bathroom includes the latest Smart technology and a vanity unit with built-in storage and a de-mist mirror.
Flooring is included throughout and you can also choose from an extensive range of designer options and colours to tailor your home just for you*.
Specifications are subject to change. Service charge is an estimate only and has not yet been finalised. #The council tax band is yet to be determined by the local authority. Please speak to a Sales Consultant for further details. ^Discount Market Sale subject to eligibility criteria and price includes the 30% saving. Only available on selected properties and cannot be used in conjunction with any other incentives. Terms & conditions apply.
- Weston Homes’ fully inclusive specification – fully integrated appliances, mirrored fitted wardrobes in the bedroom and so much more
- A private balcony, terrace or winter garden to every home. Residents can relax on the communal roof terraces or landscaped podium gardens.
- Flooring included throughout*
- Hyperfast 1Gbps broadband available
- 2-minute walk to Lower Sydenham train station (zone 4) – reach London Bridge in 14 minutes.†

- Overall Size
- 57.9 m² (623 ft²)
- Living/Kitchen/Dining Area
- 10.0m x 3.0m (32’10’’ x 10’1’’)
- Principal Bedroom
- 3.3m x 2.8m (10’11’’ x 9’3’’)
- Winter Garden
- 4.6 m² (49.5 ft²)
