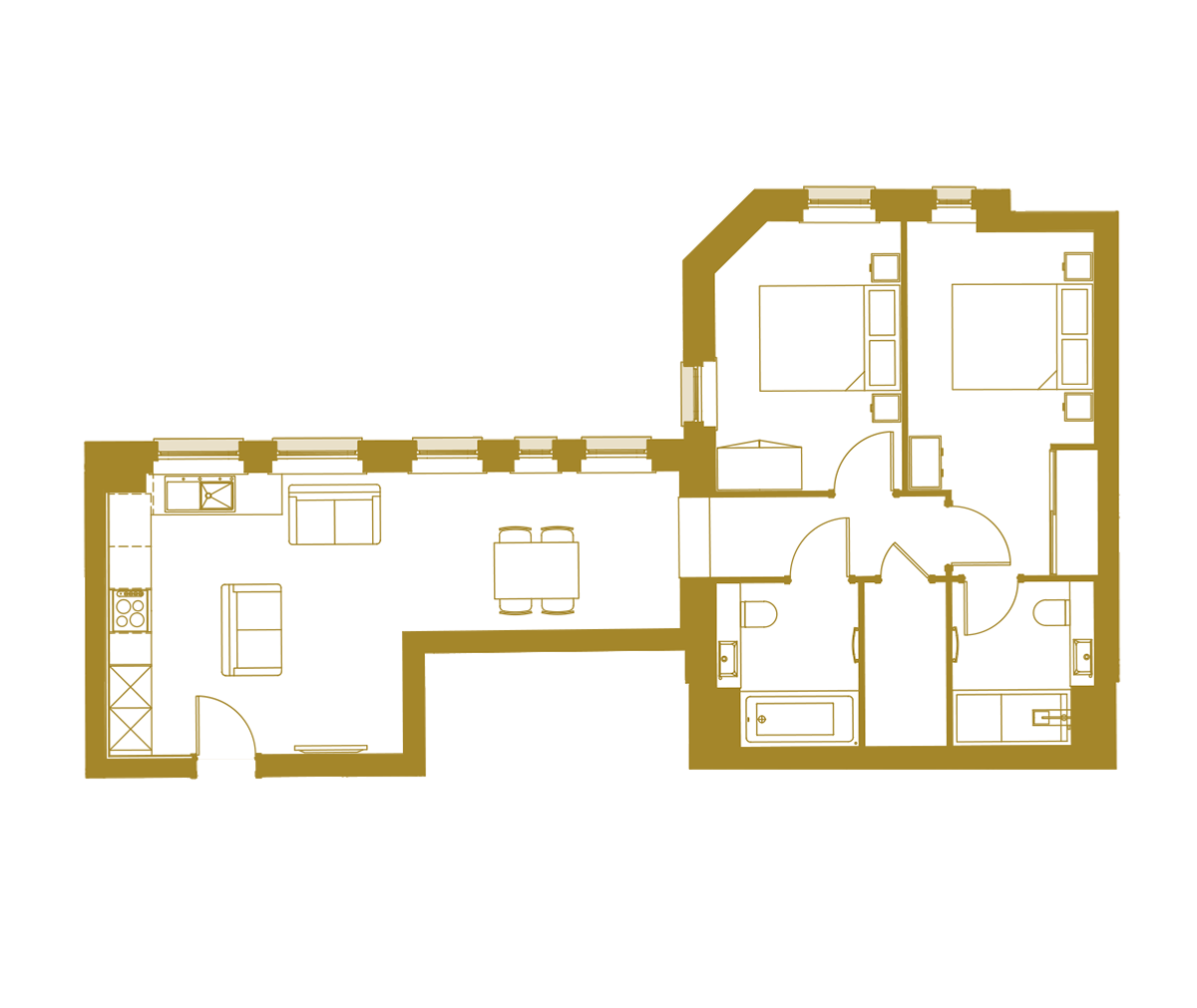La Plata House – Plot 75
1023 West
La Plata House – Plot 75
Overview
This spacious two bedroom apartment offers modern, luxury living with Weston Homes’ unique, high specification.
Our new homes feature contemporary open-plan living areas, fully-equipped kitchens with integrated appliances and quartz stone worktops, while the luxury bathrooms include the latest Smart technology and vanity units with built-in storage.
Principal bedrooms come with fitted wardrobes and flooring is included throughout.
Specifications are subject to change. Service charge is an estimate only. †The council tax band is yet to be determined by the local authority. Please speak to a Sales Consultant for further details.
Key Features
- Integrated fridge/freezer, washer/dryer and dishwasher
- Designer kitchen units and quartz stone worktops
- Fascino instant boiling water tap
- Fascino digitally controlled Smart Tap, Shower and/or Bath
- Forest Oak doors with polished chrome ironmongery
- RAK Ceramics porcelain bathroom wall and floor tile colour with matt finish
- Flooring included throughout
- Hyperfast 1Gbps broadband available
Floorplan - Plot 75 - La Plata House Plot 75

*Pinch to zoom in & out*
Dimensions
- Overall Size
- 66m² (716ft²)
- Kitchen/Living/Dining Area
- 8188mm x 4035mm (26’10’’ x 13’3″)
- Bedroom 1
- 4906mm x 2677mm (16’1’’ x 8’9’’)
- Bedroom 2
- 3847mm x 2662mm (12’7’’ x 8’9’’)
Similar Apartments
| Plot No. | Beds | Baths | Area SQ FT/M | Price | Status | Details | |
|---|---|---|---|---|---|---|---|
| 46 | 2 | 2 | 770 / 71.5 | Reserved | Reserved | View |
