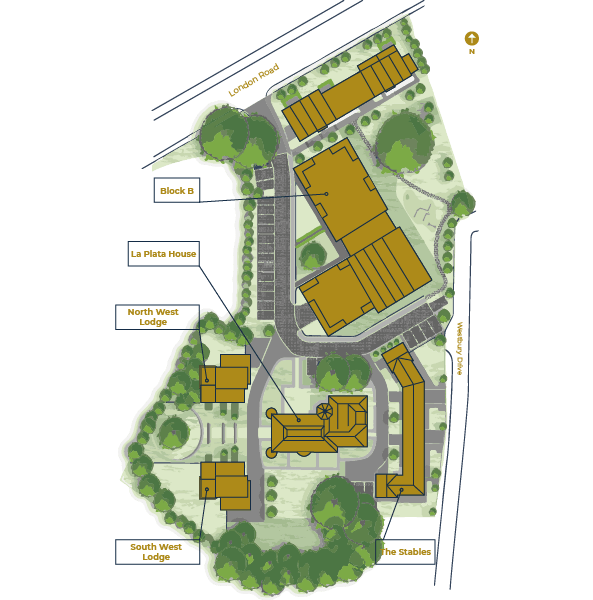The Development
On the site of the former Brentwood Police Station, less than one mile from both the train station and the town centre, 1023 West comprises a unique mix of property styles, all featuring contemporary interiors with Weston Homes’ high standard of design and specification.
Explore the development below with our interactive site map.

Specification
The homes at 1023 West feature contemporary open-plan living areas, superb bespoke designer kitchens and luxury bathrooms, all finished to the highest standard. With quality designer products, the homes at 1023 West will be a truly special place to live.
Designer Kitchens
- Stainless steel electric fan oven
- Ceramic hob and Caple stainless steel chimney extractor
- Integrated fridge/freezer, washer/dryer and dishwasher
- Designer units by Oakwood Kitchens
- Quartz stone worktops and upstands
- Stainless steel splashback to hob
- Fascino stainless steel hand-finished sink, with oversized single bowl and integrated removable chopping board
- Fascino designer curved tap with clipped hose-spray extension
- Fascino instant boiling water tap
- Integrated stainless steel soap dispenser
- LED lighting under kitchen wall units
Luxury Bathrooms & En-Suites
- Fascino digitally controlled Smart Tap
- Smart Mirror with LED lighting, shaver socket, digital clock and de-mist pad
- Vanity units with integrated storage space in a choice of three distinct and refined colour sets:
Campagna, Foresta, Urbano - Sleek arctic white sinks, beautifully finished with a silky matt feel
- Arctic white shower trays and baths in matt finish with sleek stainless steel waste cover.
- RAK Ceramics Hygiene+ WC with RAKRimless™ pan and soft close ergonomic design seat
- Fascino Smart Shower and Smart Bath
- Heated chrome towel rails
- Choice of RAK Ceramics porcelain wall and floor tile colour with matt finish
- Low-level LED strip lighting
General Specification
- Forest oak doors with polished chrome ironmongery, matching wrapped door-lining, architraves and skirtings
- White oak or ebony oak strip wood flooring to entrance hall, living area, dining area, kitchen and cloakrooms/cupboards (where applicable)
- Carpets with underlay to bedrooms
- Fitted wardrobes to master bedroom
- Television and telephone points to living area and master bedroom
- USB double power sockets to living room, kitchen and master bedroom
- Gas wall mounted boiler for heating and hot water
- Smoke alarm and CO detectors
- Double glazed windows throughout; uPVC to new build properties, white painted timber sliding sash windows to La Plata House
- Audio/visual entry system
Construction Method
New apartments:
- Traditional build, brick and block construction with fully filled cavity insulation and vertical slate tile cladding
- Ground floor: suspended beam and block with insulation and screed over
- Upper floors: Screed on precast concrete planks or an insulated reinforced concrete podium slab supported on reinforced concrete columns at first floor
- Roof: insulted flat roof laid to falls on precast concrete planks and concrete screed or timber trusses, pitched roof with slates
La Plata House:
- Solid brickwork walls with an independent insulated wall lining system
- Upper floors: separating floor with solid timber joist and steel construction
- Roof: traditional pitched timber trusses with slates and or timber flat roof construction
- Timber sash windows
Brands




